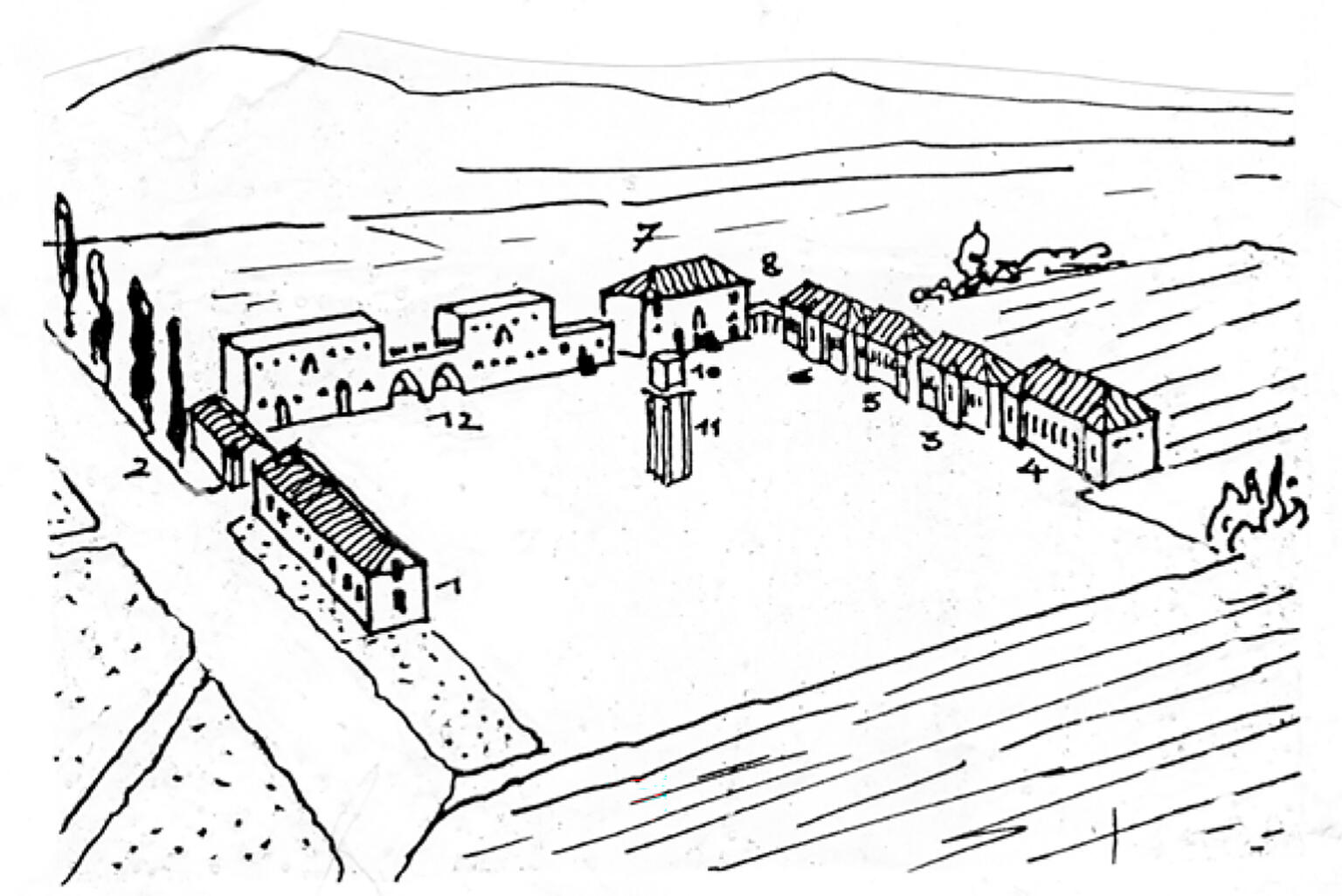The Cooperative Courtyard Plan, Merhavia Educational Farm
Alexander Baerwald
ca. 1912
In his design for the Merhavia cooperative farm (kibbutz), Alexander Baerwald arranged one-story residential buildings and a two-story main building, used for storage and equipment, around a central courtyard. Kibbutz Merhavia is next to the Merhavia moshav (a different type of agricultural cooperative), established in 1921.
Credits
From Under This Blazing Light / Idit Levavi-Gabbai. (© 2012 Beit Avi Chai.)
Published in: The Posen Library of Jewish Culture and Civilization, vol. 7.
You may also like
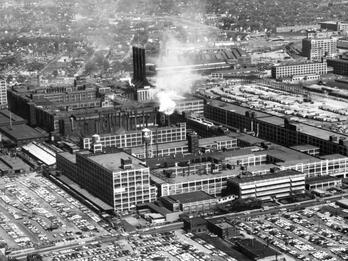
Dodge Brothers Corporation
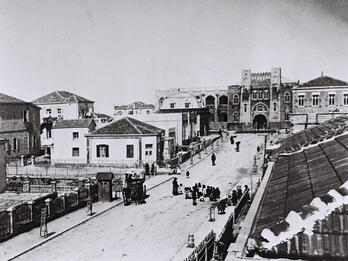
Tel Aviv Street
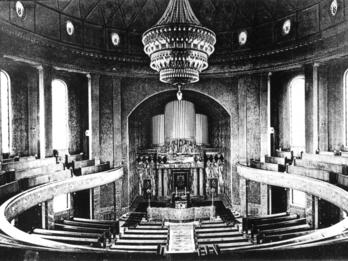
Synagogue (Mainz)
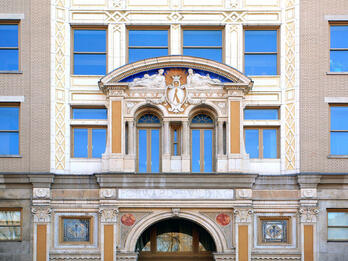
The Forward Building
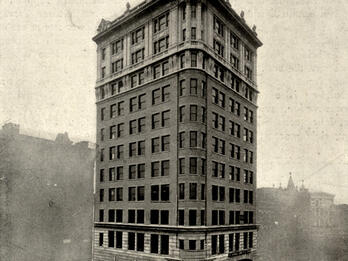
Jarmulowsky Bank Building
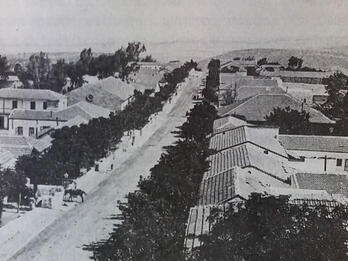
View of a Street in Zikhron Ya‘akov
Creator Bio
Alexander Baerwald
Born in Charlottenburg (Berlin) to a family of assimilated Jewish merchants, Alexander Baerwald studied architecture at the Charlottenburg Technische Hochschule. Winning the Schinkel Medal in a design competition in 1906, he was offered the title of Königlicher Regierungsbaumeister (Prussian State Architect), giving him license to develop much of Berlin. In 1909 he moved to Haifa on behalf of the Jüdisches Institut für Technische Erziehung to design the Technion Institute and other institutions. Among his commissions was the design for the Merhavia cooperative farm, which reflected a new preference on the part of the Jewish settlers for planned communities. He lived between Berlin and Palestine until 1925, when he moved to Haifa permanently as Technion Professor of Architecture. Among his later designs in Mandatory Palestine were the Anglo-Palestine Bank in Haifa (1924) and the Palatin Hotel in Tel Aviv (1926).
Places:
You may also like

Dodge Brothers Corporation

Tel Aviv Street

Synagogue (Mainz)

The Forward Building

Jarmulowsky Bank Building



